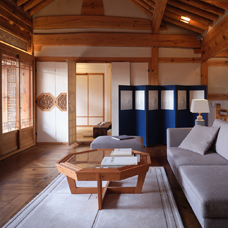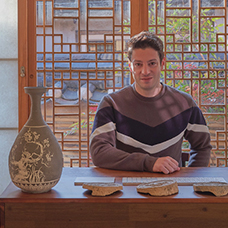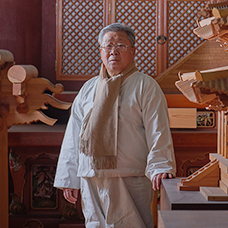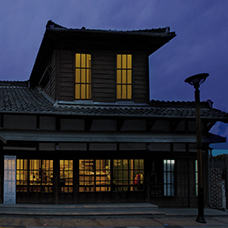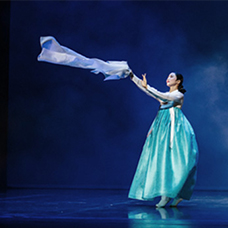Nature’s Way
Hanok’s Infinite Charms
Hanok refers to a structure built with techniques and styles indigenous to the Korean Peninsula that date back to prehistoric times. In a narrow sense, the term refers to a private residential room whereas in a broader sense, it includes all traditional Korean architecture. Originally a primitive dugout but developed into a sophisticated architectural style by the late Joseon period, Hanok remains a space that harmonizes the logic and beauty of nature.
Written by Architecture & Urban Research Institute’s National Hanok Center
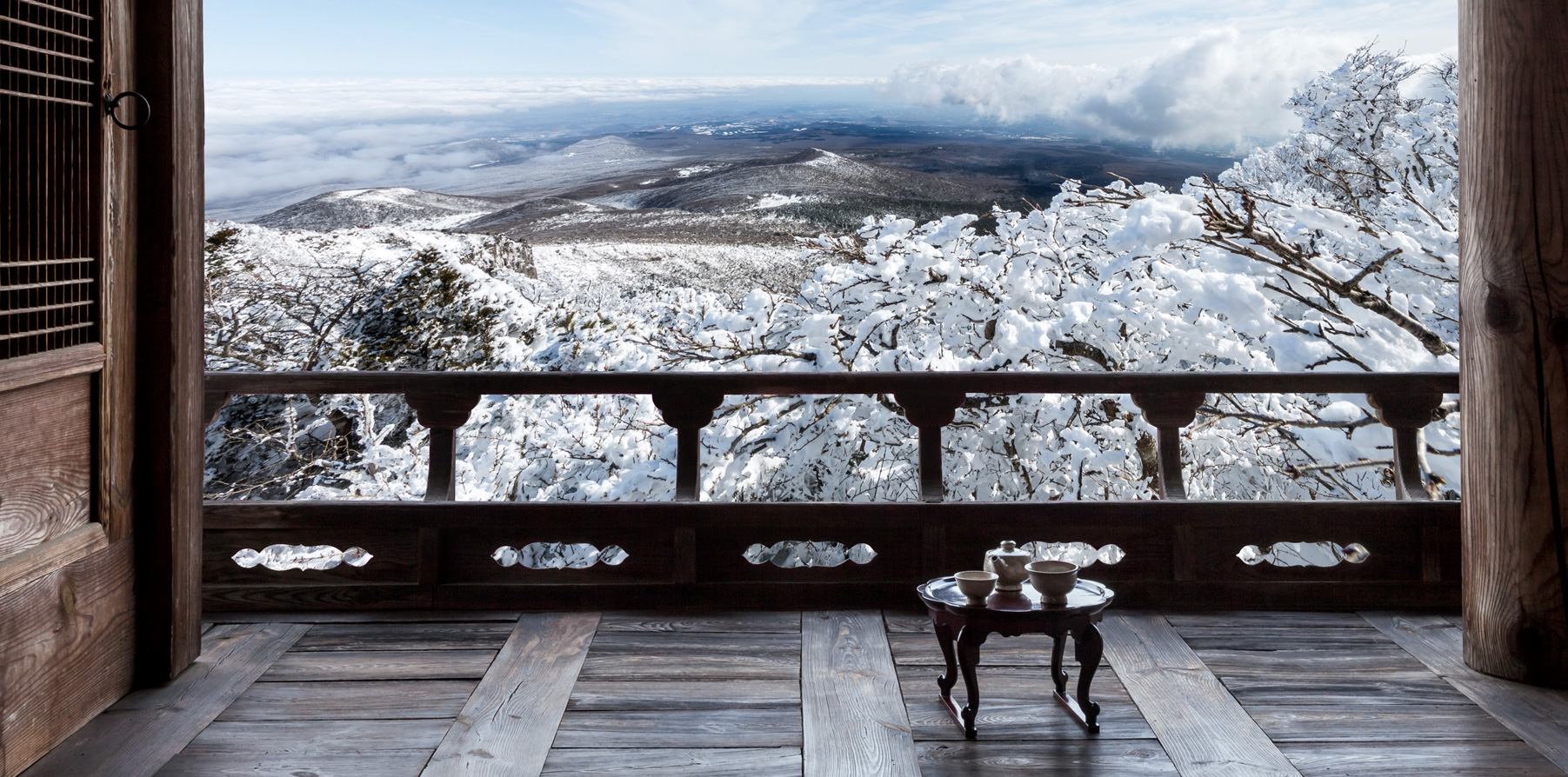
Humans began to live on the Korean Peninsula from 700,000 B.C. during the Old Stone Age. In the late phase of that age around 6,000 B.C., they started to create dugouts, or primitive houses constructed by digging into the ground to make space for people and covering the area with trees and grass, while living a sedentary and communal life. The Bronze Age saw the start of diversification of a dugout’s interior space when rice farming began. In the early Iron Age, advances were made in techniques to build walls by erecting pillars and attach roofs to a home, and structures whose floors were built above ground began Humans began to live on the Korean Peninsula from 700,000 B.C. during the Old Stone Age. In the late phase of that age around 6,000 B.C., they started to create dugouts, or primitive houses constructed by digging into the ground to make space for people and covering the area with trees and grass, while living a sedentary and communal life. The Bronze Age saw the start of diversification of a dugout’s interior space when rice farming began. In the early Iron Age, advances were made in techniques to build walls by erecting pillars and attach roofs to a home, and structures whose floors were built above ground began to appear.
More architectural diversification appeared during the time of the ancient Korean kingdoms of Goguryeo, Baekje and Silla in the first century B.C. Roof tiles were used for royal buildings and the shapes of roofs became diversified. Traces of the use of ondol (floor heating) were also discovered from this point on. During the unified Silla period when Buddhism thrived, wooden architecture substantial development to allow more temples to be built, and even the houses of laypeople got more stylish. In the ensuing Goryeo Dynasty period, structures of high artistic design were built such as Geungnakjeon Hall of Bongjeongsa Temple, Muryangsujeon Hall of Buseoksa Temple and Deungjeon Halll of Sudeoksa Temple.
Confucian schools like hyanggyo and seowon were built on a national scale in the Joseon Dynasty period and every house included a shrine glorifying an ancestral tablet. Confucianism greatly affected housing types, limiting the size of sites, the number of rooms and the measurement of wooden materials according to social standing. Concepts such as distinctions between the sexes and elders initially affected residential culture, leading to the division of spaces through architectural design. Housing types ranging from plain thatched-roof houses to those with elegant tile roofs and even palaces have survived to the present day, preserving the culture and legacy of Korea’s ancestors.
All Natural
-
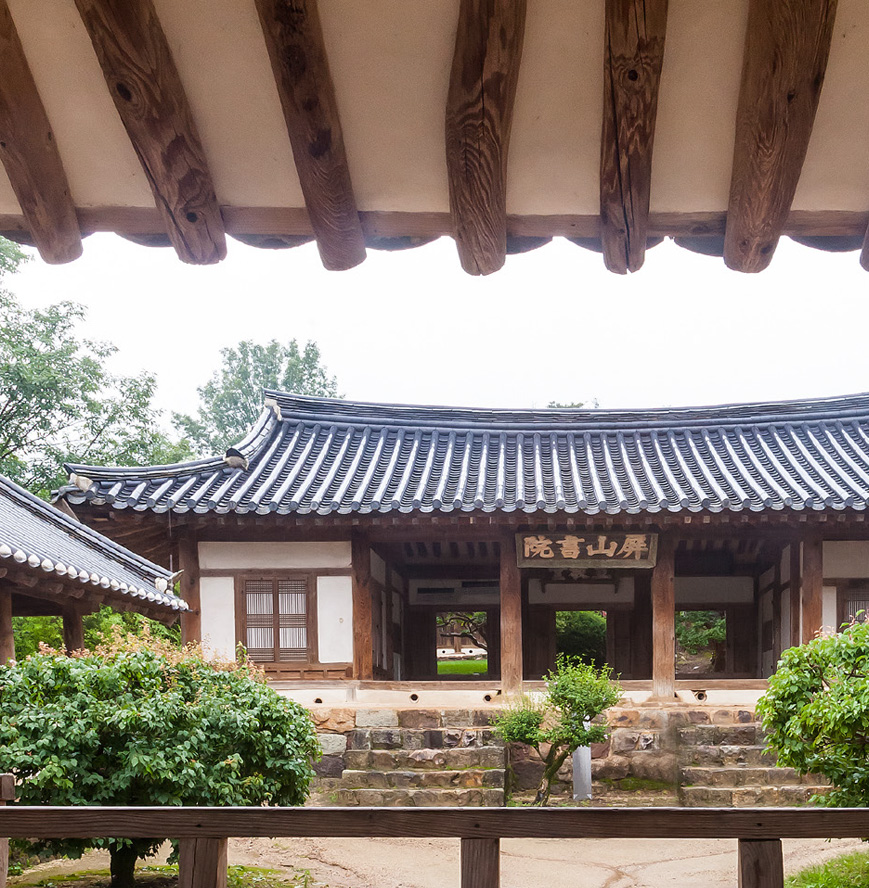
Hanok is devoid of the pollution brought about by modern architecture. Most materials used in Hanok are recyclable, and stones and trees are used in the most natural ways possible without artificial processes.
Hanok is not always easy on the eyes. Angles of sunlight are calculated for the curved eaves according to season. In general, the angle between the end of the eaves and the floor ranges from 58 to 62 degrees. The sun’s meridian altitude during the winter solstice, when the day is the shortest, is 29 degrees, whereas that of the sun during the summer solstice, when the day is the longest, is 77 degrees. The eaves provide shade in the summer when the sun is high, while the eaves open up the space a bit more in the winter so that daylight shines on a room.
Hanok’s beauty is closer to practical aesthetics rather than decoration. The cornerstone is not evenly trimmed, so timber for pillars placed on the cornerstone is carved according to the natural bumps of the cornerstone before being placed. Nonetheless, the pillar is not pushed out and stays in place despite enduring centuries of storms and earthquakes. Crossbeams and girders horizontally placed on these pillars also form the building’s framework through connections and dowels. Crooked as well as straight logs are properly placed in the right places, resulting in a house. Thus Hankok is designed by nature.
-
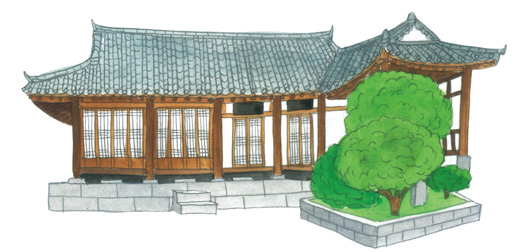
A Hanok yard usually remains vacant but is often used for farm work and family banquets. © imagetoday
Broadening Boundaries
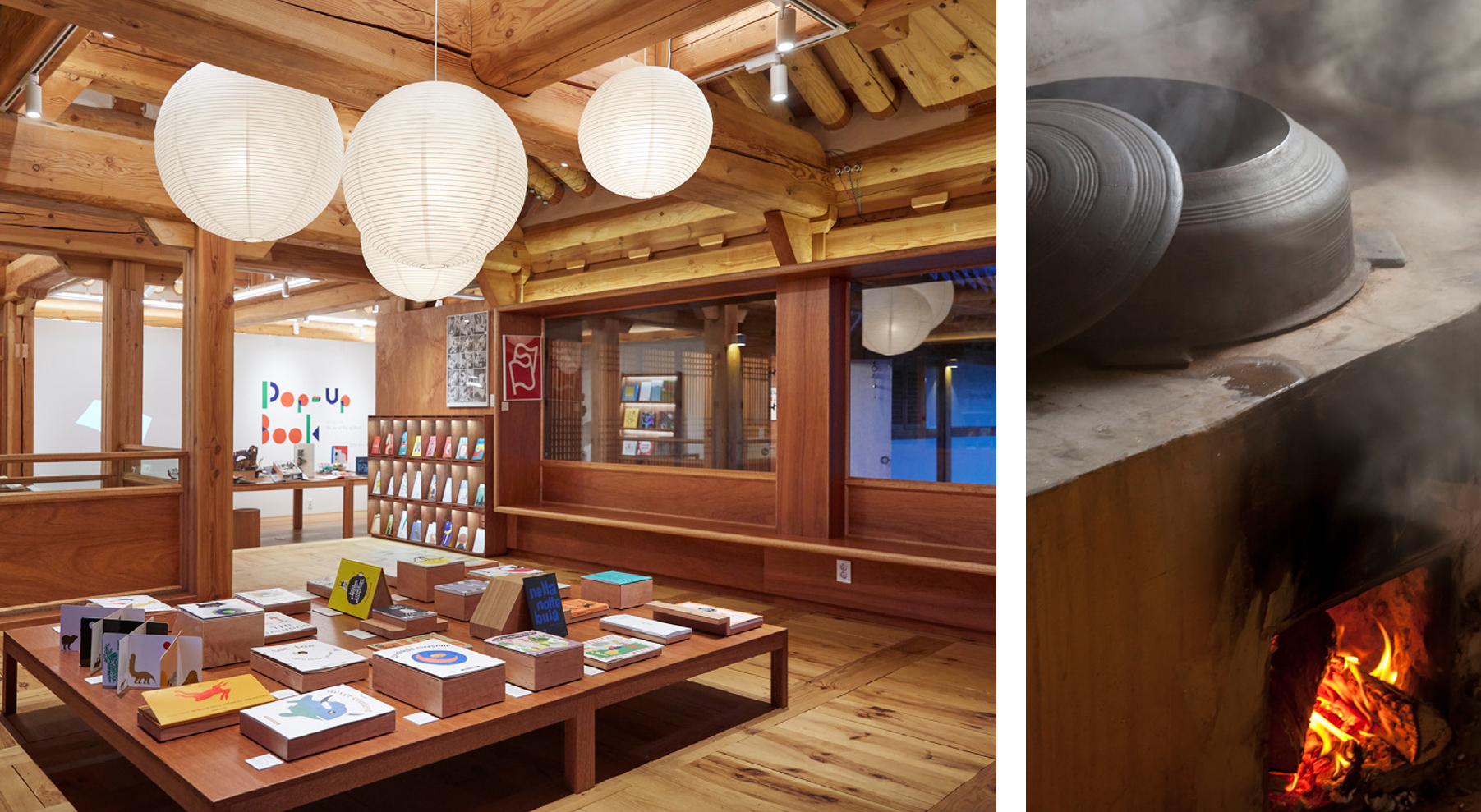
Despite being centuries old, Hanok is adaptable even in the present day. © Gurume
Lighting the furnace in the past was an efficient way to cook while simultaneously providing indoor heating © imagetoday
Ondol is still used today at modern apartments in Korea. Traditional ondol produced direct heating by burning wood but water is now heated in a water boiler before circulating throughout a home. Intended to heat not the air but the floor, ondol creates a pleasant indoor environment and offers an efficient way of cooking and heating simultaneously. The outstanding changes in living spaces like apartments in the course of modernization caused a decline in old Hanok. Despite this, the value of the few traditional Hanok remaining is rising as the structures grow in status as monuments to Korean tradition.
Today, people are looking for ways to preserve traditional Hanok as well as grafting modern architecture onto it. Hanok is being used for purposes other than residence such as those remodeled for commercial use like restaurants and cafes, business purposes like offices, and cultural delights like art galleries and museums. The never-ending evolution of Hanok is seen through accommodations and public facilities adopting new designs and the reflection of space organization and decorative elements in newly built apartments. Korea’s deepest tradition and most ordinary experiences are deeply rooted in Hanok, which is one of the country’s leading cultural treasures.
-
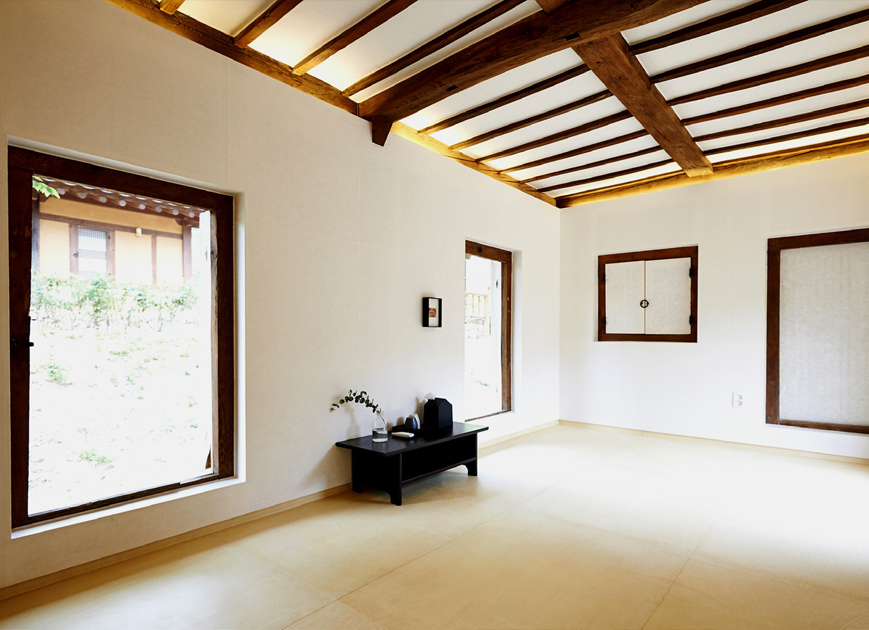
The ceiling of a Hanok features a wooden frame.

